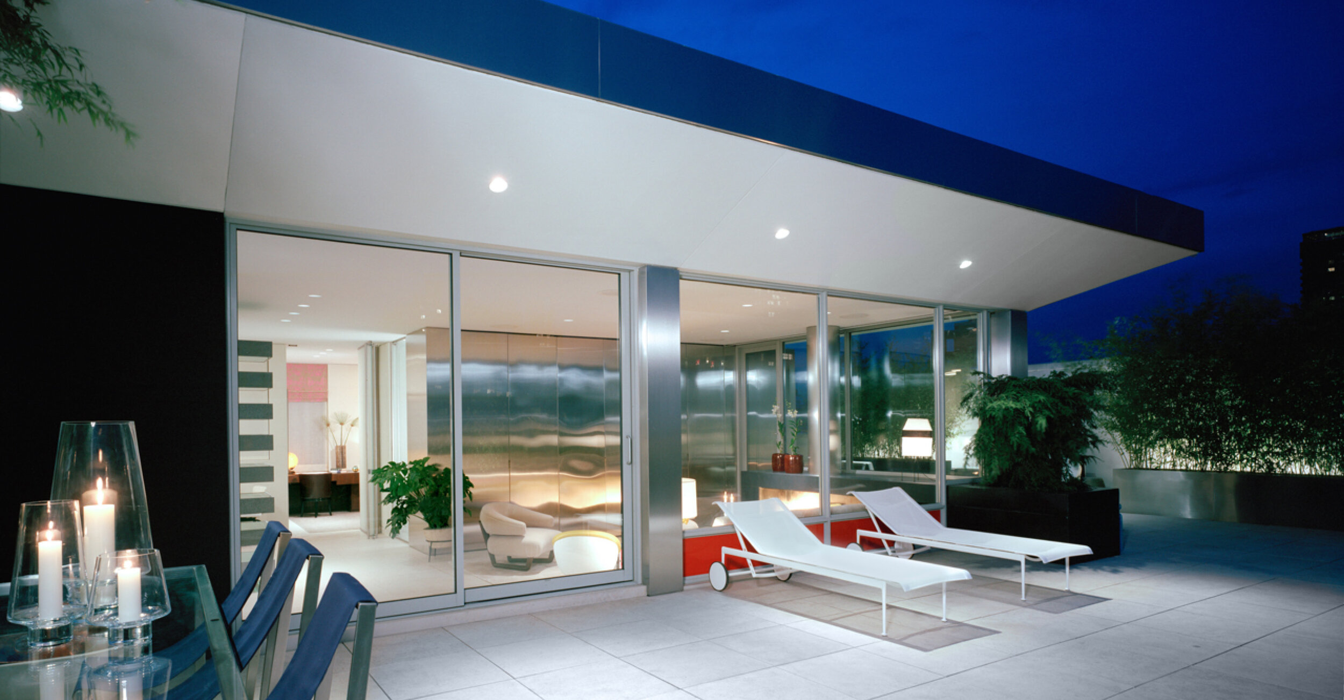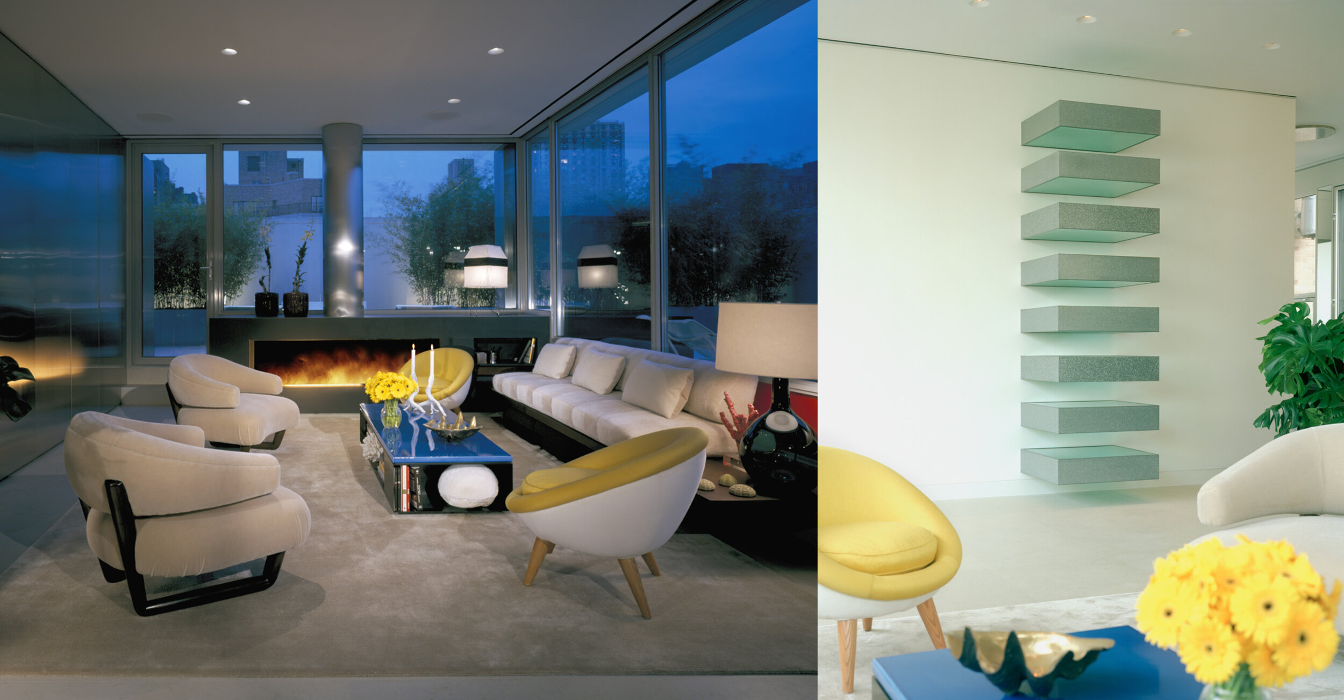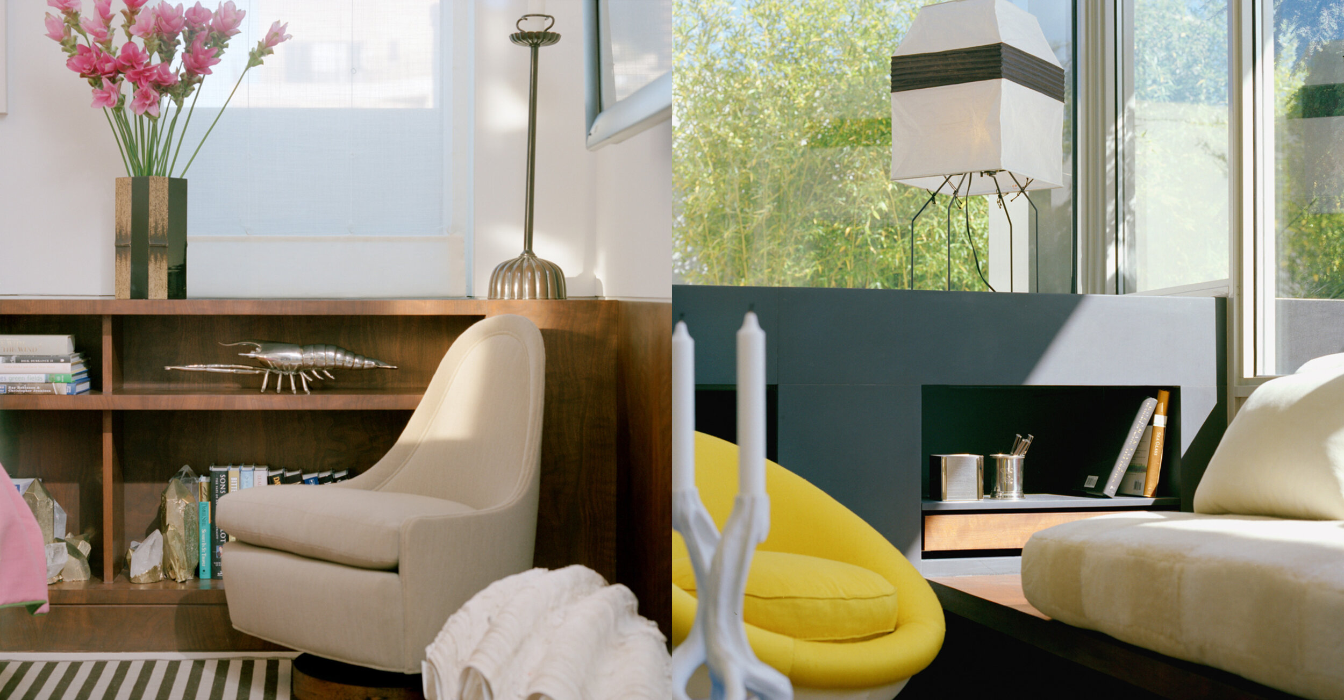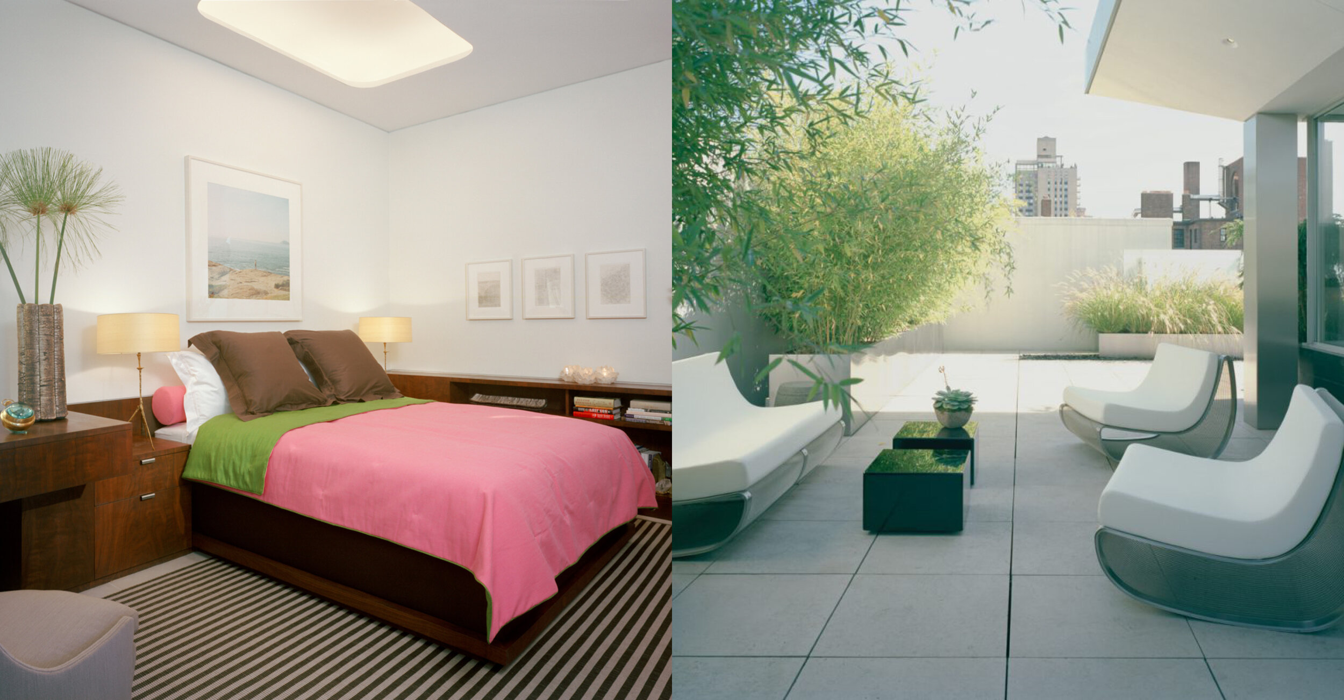
The objective was to create a guest suite on the rooftop of the building, replacing an existing aluminum-sided staff apartment with a 980-square-foot, one-bedroom modern pavilion with walls of floor-to-ceiling glass. The pavilion is surrounded on three sides by terraces. The organizing element of the interior is a deep wall housing a bar, television, and desk that can be fully concealed by stainless-steel pocket doors; the wall separates the living room from the bedroom, bathroom, and kitchen.

The objective was to create a guest suite on the rooftop of the building, replacing an existing aluminum-sided staff apartment with a 980-square-foot, one-bedroom modern pavilion with walls of floor-to-ceiling glass. The pavilion is surrounded on three sides by terraces. The organizing element of the interior is a deep wall housing a bar, television, and desk that can be fully concealed by stainless-steel pocket doors; the wall separates the living room from the bedroom, bathroom, and kitchen.

The objective was to create a guest suite on the rooftop of the building, replacing an existing aluminum-sided staff apartment with a 980-square-foot, one-bedroom modern pavilion with walls of floor-to-ceiling glass. The pavilion is surrounded on three sides by terraces. The organizing element of the interior is a deep wall housing a bar, television, and desk that can be fully concealed by stainless-steel pocket doors; the wall separates the living room from the bedroom, bathroom, and kitchen.

The objective was to create a guest suite on the rooftop of the building, replacing an existing aluminum-sided staff apartment with a 980-square-foot, one-bedroom modern pavilion with walls of floor-to-ceiling glass. The pavilion is surrounded on three sides by terraces. The organizing element of the interior is a deep wall housing a bar, television, and desk that can be fully concealed by stainless-steel pocket doors; the wall separates the living room from the bedroom, bathroom, and kitchen.
